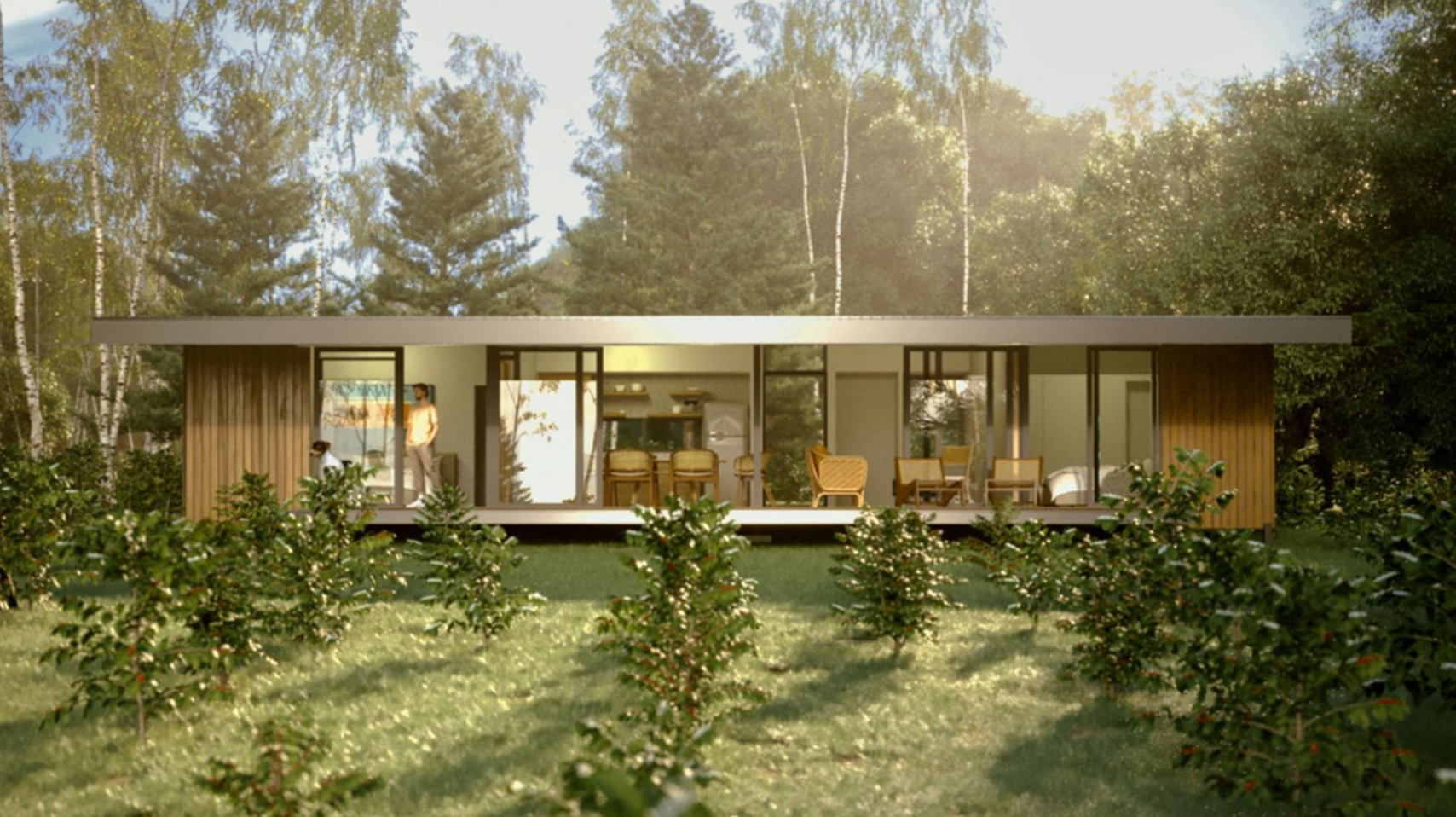
LAR W Lite

From the LAR W family, this design conserves the modern tropical feeling and the open concept living, but with some differences in the roof shape, the facade design, and the interior floor plan.
Open all the windows to enjoy the cross breeze and natural light, and be protected by the shade provided by the roofed terrace. Make it a 1 or 2 bedroom, or ask for an adaptation to make it bigger.
W Lite model is fully customizable. Choose the facade finishes, the walls colors, floor, and furniture materials to make it yours.
LAR W Lite Home Types
LAR W1 Lite
- 1 bedroom | 1 bathroom | Kitchen | Living room
- 92m² (990 sq ft) total size
- 72 m² (775 sq ft) indoor + 20m² (215 sq ft) roofed deck
- Delivery time: 4 months
LAR W2 Lite
- 2 bedrooms | 2 bathrooms | Kitchen | Living room
- 121 m² (1303 sqf) total size
- 94m² indoor + 27m² roofed deck
- Delivery time: 5 months
100+ Year Lifespan.
10 years warranty.
On and Off Grid Living.
Built according to REP (Reglamento Estructural Panameño) standards.