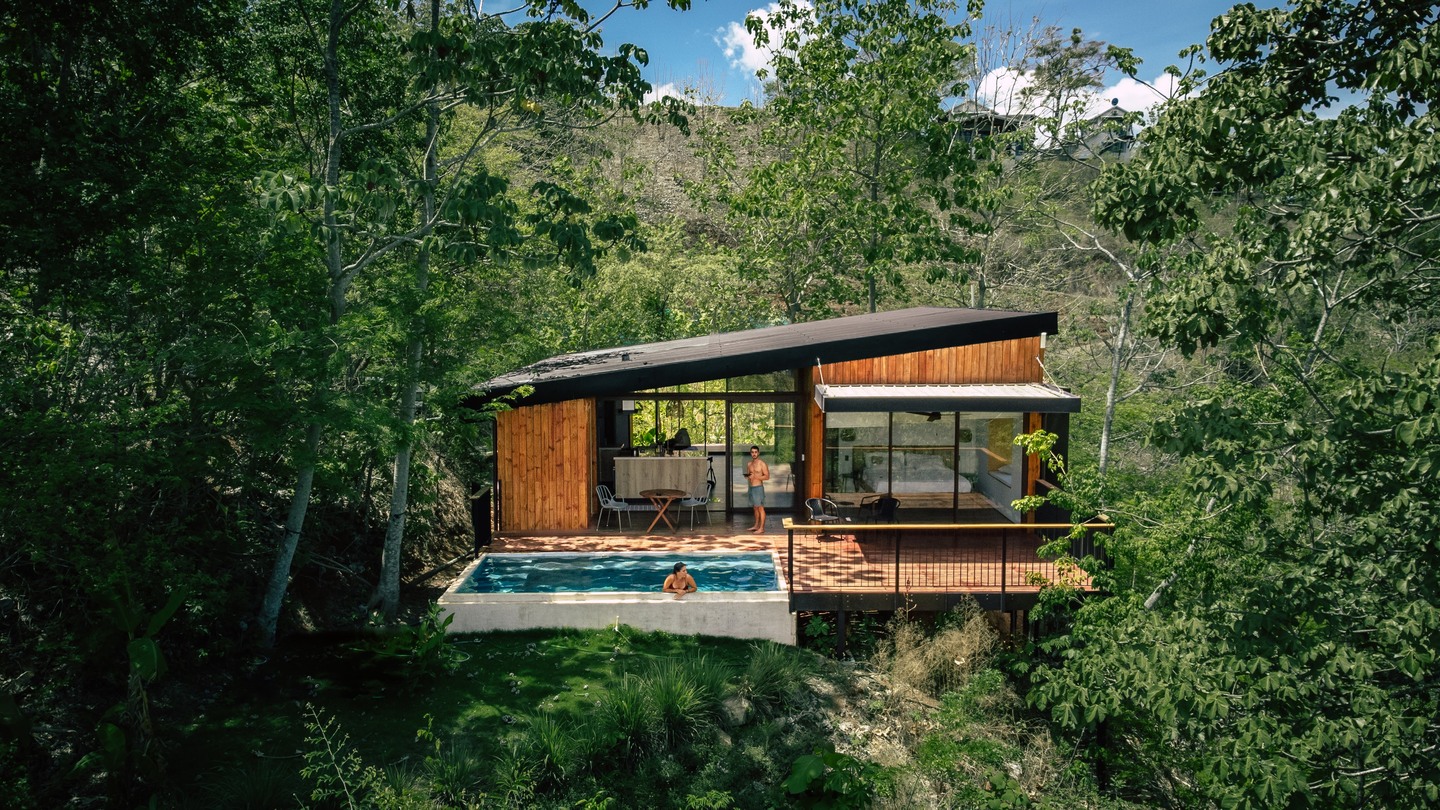
LAR S Home

LAR S is Slim but Spacious! Embrace indoor-outdoor living with floor-to-ceiling glass on both sides of the home and prepare yourself for stunning views from nearly every angle in the home.
This smart one-level footprint features open concept flow with an expansive, modern kitchen at the heart of the house and a cozy living room to relax.
With a version of 2 and 3 bedrooms, the design can fit from narrow plots to wide ones. A master bedroom with a walk-in closet and an en suite bathroom sits adjacent to one or two additional spacious suite bedrooms. A half bathroom and a laundry space make life easier and comfortable.
LAR S Home Types
LAR S2
- 2 bedrooms | Kitchen | Living room |
2.5 bathrooms | Laundry
- 147m² (1582 sq ft) total size
- 107m² (1152 sq ft) + 40m² (430 sq ft) roofed deck
- Delivery time: 5 months
LAR S3
- 3 bedroom | Kitchen | Living Room | 2.5 bathrooms
Laundry
- 170m² (1830 sq ft) total size
- 125m² (1345 sq ft) indoor + 45m² (485 sq ft)
roofed deck
- Delivery time: 6 months
100+ Year Lifespan.
10 years warranty.
On and Off Grid Living.
Built according to REP (Reglamento Estructural Panameño) standards.
- FURNITURE included for closets, bathrooms, and kitchen.
- CUSTOMIZATION: Exterior and interior wall finishes, floor materials, furniture materials & colors are customized to suit your style.
- UPGRADE your space with a bigger deck, a pool, a bbq area, an outdoor shower, or whatever you can think about to make it just perfect for you.